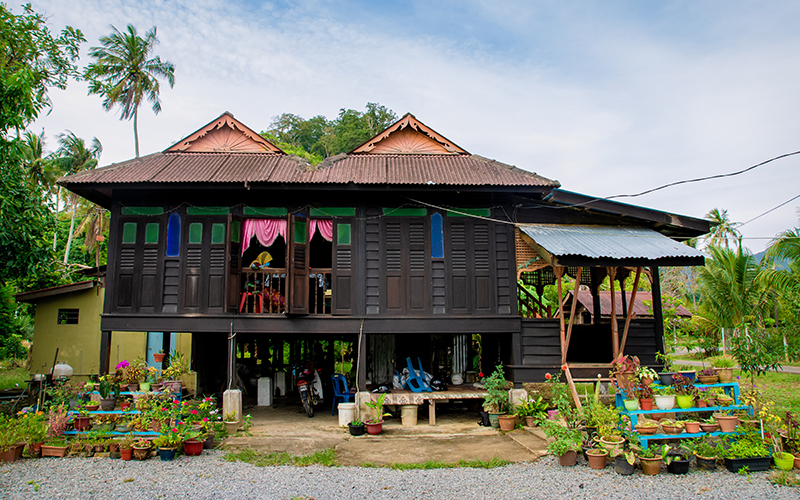
In recent times, the construction sector in Malaysia has transformed due to modernisation, leading to the displacement of traditional influences. This shift may have had an impact on efforts to preserve eco-friendly design approaches inherent in conventional Malay house architecture, which historically aligned well with local socio-cultural norms and climatic conditions.
The architectural style of the traditional Malay house stands as an exemplary model of green design principles suitable for sustainable housing development. Beyond its role in representing national identity, this architectural style offers design strategies that cater to habitable spaces adhering to the local climate and socio-cultural context.
Given Malaysia’s tropical climate, the nation’s lush forests provide abundant resources such as timber, rattan, bamboo, tree roots, and leaves. In traditional Malay houses, timber forms the structural framework, rattan and tree roots serve as joint bindings, while bamboo and leaves integrate into floors and walls.
These houses are constructed primarily from locally sourced timber and integrate numerous eco-friendly and sustainable design techniques. Using Bengal wood for main pillars and Meranti wood for walls and floors was a common practice in older homes — the roofing materials like Ijok and Nipah result in a cooling effect akin to air-conditioning. Natural ventilation permeated through intricately designed gaps in the wooden floors and walls, ensuring comfort regardless of the time of day, without reliance on electric fans or air conditioners.
Malaysia’s hot and humid climate has significantly influenced the architectural elements of traditional Malay houses. Effective strategies involve minimising direct sunlight exposure and heat infiltration, optimising natural airflow, strategic building orientation, pitched roofs for efficient water drainage, and maintaining a low mean radiant temperature.
The rapid modernisation and changing lifestyle patterns in Malaysia have substantially diverged contemporary architecture from the fundamental design principles of traditional Malay houses. The post-World War II urban population growth in Tanah Melayu (later known as Malaysia) prompted the creation of new towns, leading to a departure from traditional architecture. Consequently, traditional Malay houses have faced persistent threats and continuous transformations. The new modern housing typology employs different materials and space planning, altering the intended light and airy aesthetic.
This has resulted in the gradual fading of the distinctive characteristics and values associated with traditional Malay houses. The domination of modern influences in Malaysia’s construction sector underscores the importance of reconsidering green strategies, which can serve as valuable references and guidelines in the present-day context of housing development.














