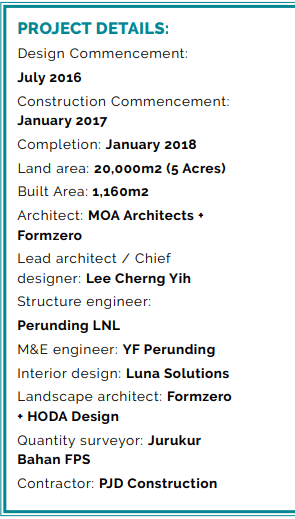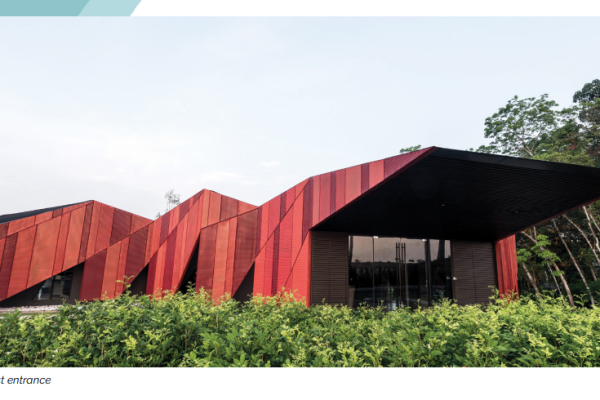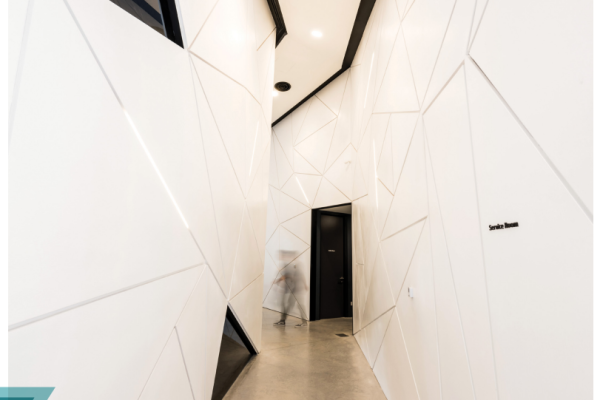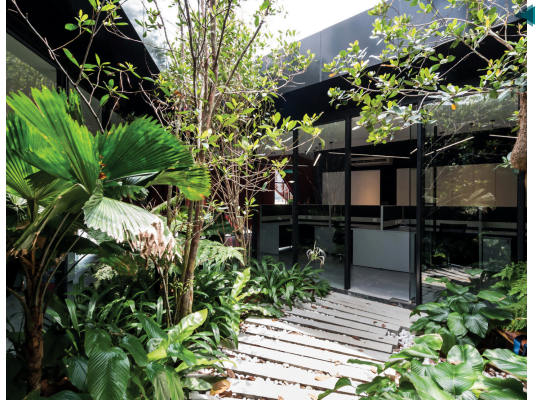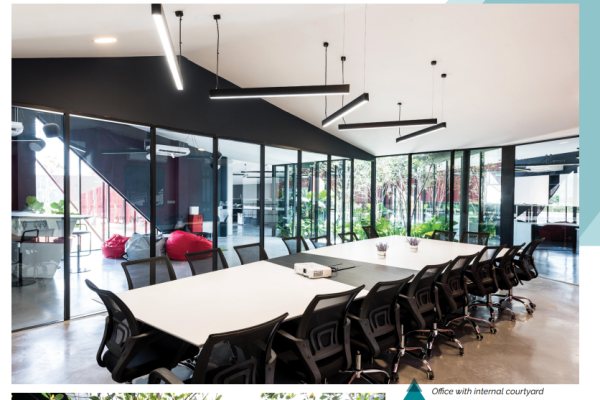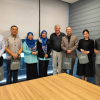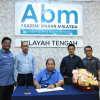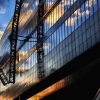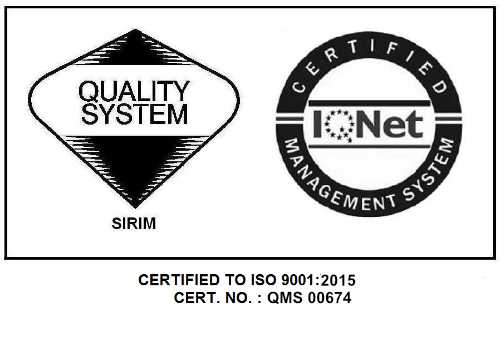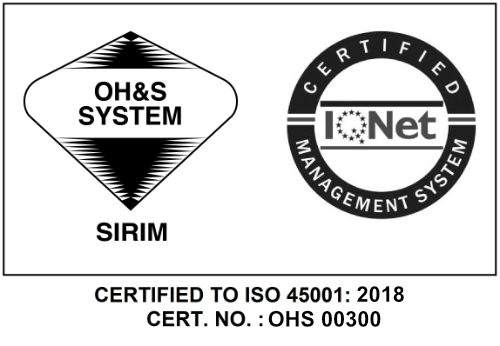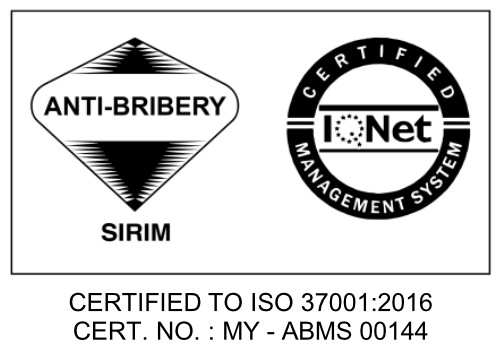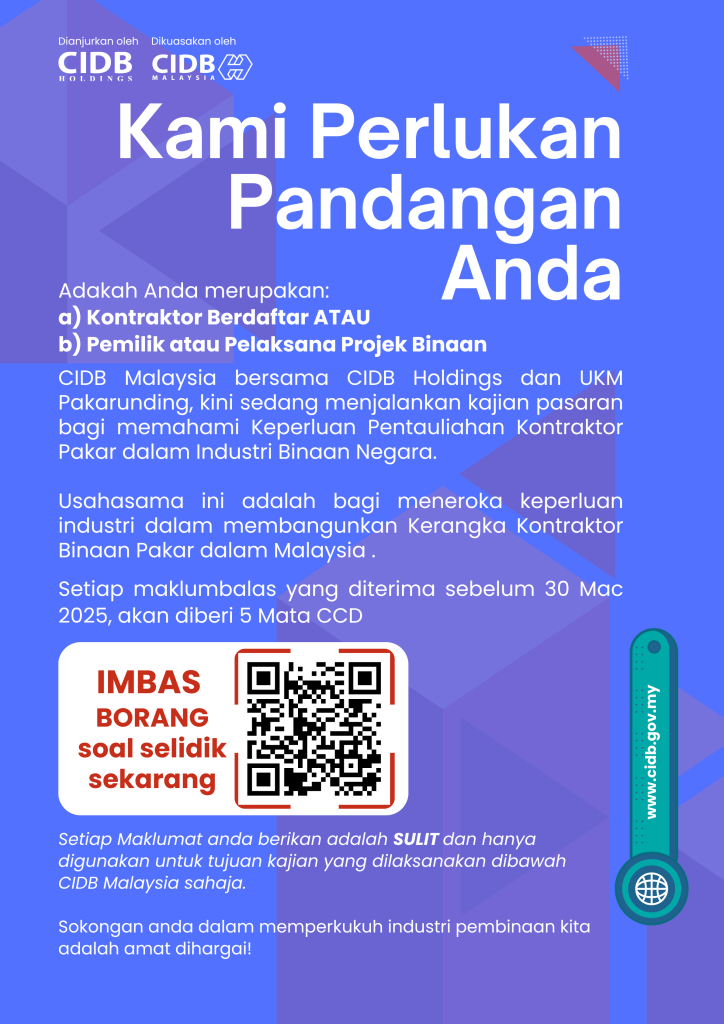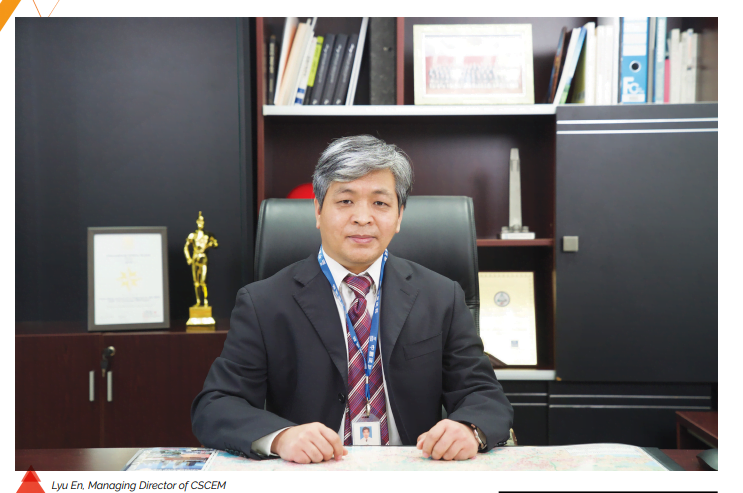
Red Hill Gallery, a sales gallery and office for a developer, is tucked behind a protected rubber forest on the outskirts of a tiny tropical town in Seremban.
So secluded is the spot that the first journey to identify the site’s borders was an exhausting trek on foot. The project’s principal architect, Ar. Lee Cherng Yih of Formzero and his team hiked across acres of abandoned oil palm plantations and on what seemed to be one of the last surviving grasslands for a dairy farm in the area. To begin with, no one knew exactly where they were because the team felt lost amid huge, undulating hills in an agricultural environment that urban housing development plans would soon replace.
As Lee studied the site, he noted an unusual landscape pattern where the palm oil trees formed a border around a cluster of rubber trees preserved during the land clearing works. This insight inspired the building design.
“At Red Hill Gallery, the design of a human experience preceded designing the actual building. It is a journey in which one discovers a forgotten place,” Lee mused.
Visitors are invited to navigate a meandering and raised metal platform among the trees to reach the trail leading to the gallery, located at the other end of the preserved rubber forest. Even though it’s hidden behind a forest, the building always stands out due to its distinctive red facade. “However, there is no way to know for sure what it looks like. It is as if you’re entering a pitch-black cave as you step onto the forest path. When visitors step into the building’s gallery, it is akin to entering a vast white cave.”
There are dramatic changes in space size throughout different functional areas as ceilings rise and fall over the heads and as walls fold in and out at various locations, framing fragmented views of the outside at varying angles, from one end of the building to another the other. The centre of the project office is a green courtyard, where all the office functions are diverted towards the courtyard.
The ceiling height in the office ranges from 1.5 to 6m which creates a dynamic experience for different uses. In the workplace space, a winding zig-zag hallway leads to a central courtyard area, which is meant to simulate the sensation of wandering through a forest searching for a destination. Only when one leaves the site from the south would the building be fully revealed with the gorgeous forest as the backdrop. The building resembles compressed, undulating hills that slant down to the earth, losing all sense of scale in the process.
This was precisely what Lee had in mind when designing the iconic building. “The key idea is not to reveal too much of the building when the visitor arrives at the site. On the contrary, we want the visitor to slowly discover the building by wandering in the rubber tree forest.”
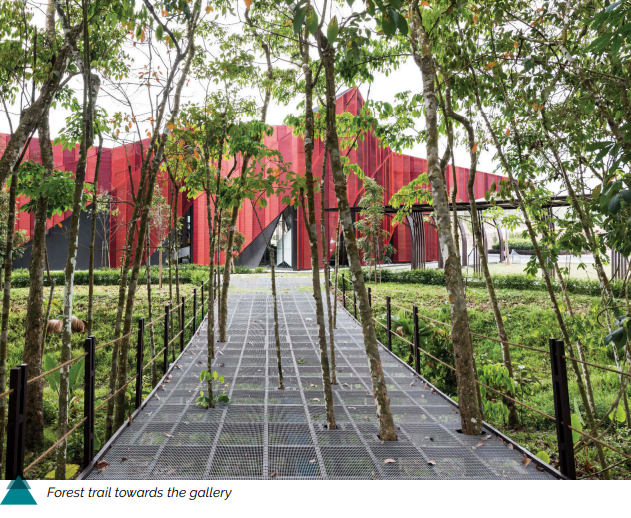
“The design of a human experience preceded designing the actual building. It is a journey in which one discovers a forgotten place”

Sustainable Design
“The facade screen is made of expanded mesh, which allows us to control the direction of sun shading. More than just a dynamic facade, the metal screen pattern is designed with the sun shading direction in mind,” Lee explained. “The openings are angled toward the landscape, and the screen louvre is open towards southeast or northeast.” The main challenge was convincing the client to relocate the building to preserve the rubber tree forest. “We made the forest the key feature and demonstrated that the forest walk provided an experience unlike any other gallery in Malaysia,” said Lee. Another challenge was communicating the complex building form requirements to the contractor. Formzero overcame the challenge by creating highly detailed 3D designs so that the contractor could comprehend the complicated building shape.
Overall, Lee was satisfied with the results, which met the client’s requirements while protecting the rubber tree forest. “The Red Hill Gallery project is a testament that an iconic building can make a statement by co-existing with nature to provide a memorable human experience,” he emphasised.
“We made the forest as the key feature and demonstrated that the forest walk provided an experience unlike any other gallery in Malaysia”
Photo credits: Ronson Lee from Twins Photography
